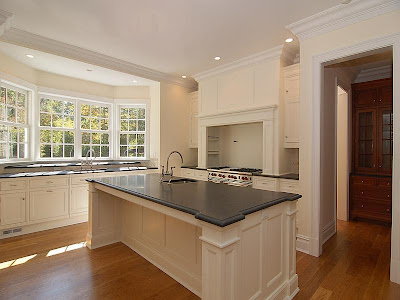When I was eleven years old I slept over a friend's house. Her parents were interior designers and her house was beautifully decorated. The guest room had a whimsical, built in bed. It was painted in bright colors and had pretty floral curtains that you could pull closed. It had a hidden light to read in the dark of night and lots of pillow and quilts for curling up. I will always remember the night I stayed in that bed. I believed it was a secret and magical place. Over the years I have collected many, many images of built in beds. Someday I hope to build my own bed for my children or grandchildren to curl up in and dream childhood dreams.
 Brian Vanden Brink
Brian Vanden Brink  Brian Vanden Brink
Brian Vanden BrinkI love these first three beds, the two above and the one on top of the page - They all have a Hansel and Gretel quality. Notice the hand carved wood and built in drawers. I also love the choice of paint colors with the natural wood. Charming!
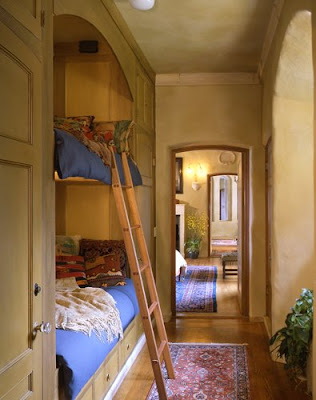 Greene and Greene Architects
Greene and Greene ArchitectsThese special beds, flanked by built in cabinets, were built into a wide hallway What a fabulous use of space. This is a great idea in vacation home where you always need to have some extra beds.
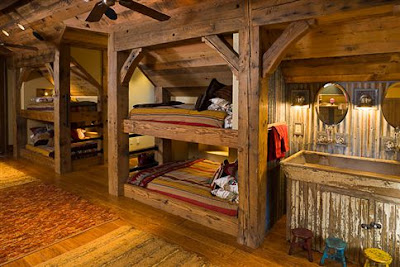 Locati Architects
Locati ArchitectsI love the rustic feel of this room. The beams and barn wood really give this room character. I especially love having the sink right in the room. A great spot for kids to brush their teeth. Notice the three tiny step stools in red, blue and yellow - adorable.
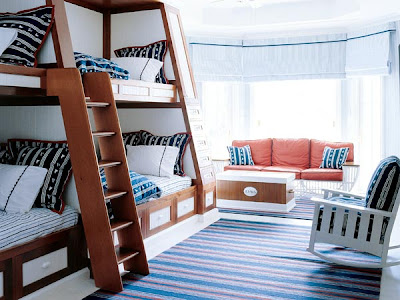 Southern Accents
Southern Accents  Traditional Home
Traditional HomeNeed extra beds for six guests? These two photos have a more nautical theme - perhaps these beds were found in beach houses in Cape Cod or the Hampton's. I especially love the beds with the striped curtains.
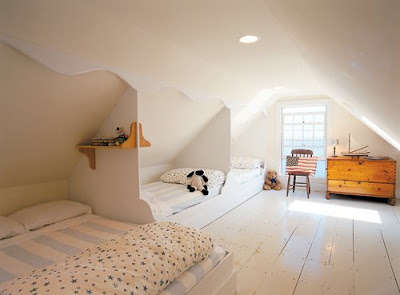 Rob Whitten, Architect
Rob Whitten, Architect Here is a great use of an attic space. Simple architectural detail is achieved with MDF or plywood. Beds are boxed and set low to the floor. Walls, floors, and ceilings all painted the same color to give the illusion of a height.
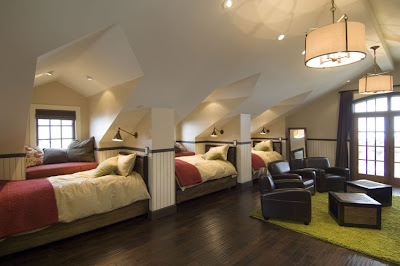 King of the Road Preserve
King of the Road Preserve Here is a wonderful room designed for teens! Each built in was designed around a dormer and has a window seat and lamp. Also the room has a sitting area. We can not see what the leather club chairs are opposite, but something tells me it's WII or PS2 system.
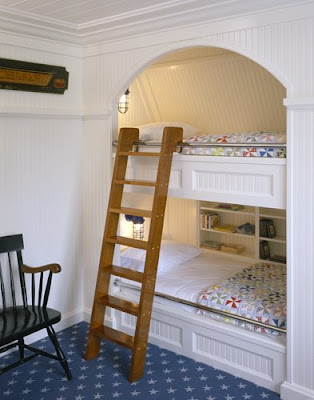 Catalano Architects
Catalano Architects This built in is so charming. I love the beadboard and moulding details, as well as the quilts and star carpeting. The individual reading lights and built in bookshelf make you want to curl right up with a paperback.
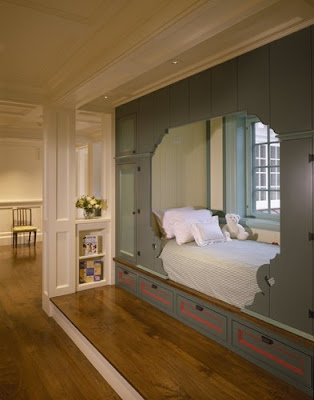 Catalano Architects
Catalano ArchitectsI can't seem to determine what this area might have been or if it was designed originally this way. I really like how the bed, window and surround mouldings are painted green. I also like how the step up sets off the space.
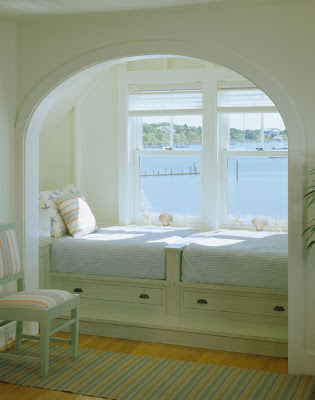 Hutker Architects
Hutker Architects Hutker Architects always hits a home run - another beautiful space. What a view - who couldn't relax curled up in this bed?
This bed is built into the eaves of and attic. It has a nautical feeling. The single bed and built in drawers are a very smart uses of the space. For more pictures of this space see my past post "Attic Transformation"
 Brian Vanden Brink
Brian Vanden Brink Unknown
Which one is your favorite?
