.
Sunday, November 15, 2009
A Peek Inside a Danish Home
.
Wednesday, October 21, 2009
Inspired by Christopher Peacock!
Tuesday, October 13, 2009
The Sophisticated Helen Green
 Pick up a copy of England's House and Garden or Home and Gardens' Magazines and you are sure to find the work of Interior Designer, Helen Green. She has wonderful streamlined, sophisticated style. Green describes her style as cool contemporary, modern, precise, harmonious and elegant. Above is London Triplex she recently designed for client.
Pick up a copy of England's House and Garden or Home and Gardens' Magazines and you are sure to find the work of Interior Designer, Helen Green. She has wonderful streamlined, sophisticated style. Green describes her style as cool contemporary, modern, precise, harmonious and elegant. Above is London Triplex she recently designed for client. Her palette is often soft neutrals, which we all know I love here at Willow Decor. Green mentioned in a recent interview that in central London, with the homes interesting architecture, she felt color doesn’t really work. "In a sophisticated house where you’ve got a sophisticated palette of greys, for example, splashes of colour like a red cushion doesn’t work for me." Having moved into a historic home with many interesting architectural details I have also found myself moving toward a more neutral palette. Like Green, I felt this was a better way for the room to reveal its exceptional bones.
Her palette is often soft neutrals, which we all know I love here at Willow Decor. Green mentioned in a recent interview that in central London, with the homes interesting architecture, she felt color doesn’t really work. "In a sophisticated house where you’ve got a sophisticated palette of greys, for example, splashes of colour like a red cushion doesn’t work for me." Having moved into a historic home with many interesting architectural details I have also found myself moving toward a more neutral palette. Like Green, I felt this was a better way for the room to reveal its exceptional bones.  This is such a wonderful dining room. I adore the gray blue color scheme. Green keeps the architectural details the focus of this room but enhances them by accenting them with mirrors. Notice the mirrors incorporated into the wall panels above. And, if you look again at the living room photo above you will notice mirrors built in, flanking the windows.
This is such a wonderful dining room. I adore the gray blue color scheme. Green keeps the architectural details the focus of this room but enhances them by accenting them with mirrors. Notice the mirrors incorporated into the wall panels above. And, if you look again at the living room photo above you will notice mirrors built in, flanking the windows.  I love this master bedroom. The room's architecture is front and center and beautifully enhanced by a soothing palette of beige. The furniture is a mix of what we call classic contemporary. (The silver hot chocolate pot and the roses add the subtle bling!)
I love this master bedroom. The room's architecture is front and center and beautifully enhanced by a soothing palette of beige. The furniture is a mix of what we call classic contemporary. (The silver hot chocolate pot and the roses add the subtle bling!) Above is the Guest room -streamlined, sophisticated and very inviting.
Above is the Guest room -streamlined, sophisticated and very inviting.Now let's have a look at her own personal residence in London. It is always interesting to me how a designer's home often parallels a clients. I prefer to work with clients that have similar taste and want to achieve a similar design aesthetic. The process becomes more exciting for me, because finding the perfect fabric, paint, or marble for client I get as excited as if I found it for myself.

Here is Green's living room. Again the palette is soothing, drapes match the walls for softness, and the focus remains on the beautiful furniture and the rooms mouldings and window. Green herself defines her house as the reflection of "a modern-classic style achieved by means of a selection of contemporary furniture and a collection of antiques, drawings and paintings".

The master bedroom is elegant is soothing. The blue color, chosen for the silk-upholstered walls and sofa, contrasts with the darker shades of the rest of the furniture. One of the designer’s favorite rooms is her kitchen, a spacious area that looks out onto the beautiful gardens. Though I personally prefer a white kitchen, I do like Green's cabinets. I think the wood tone is very rich and the crystal chandelier gives the space and unexpected glamour. Notice how similar her dining chairs are to the ones above in her clients dining room.
One of the designer’s favorite rooms is her kitchen, a spacious area that looks out onto the beautiful gardens. Though I personally prefer a white kitchen, I do like Green's cabinets. I think the wood tone is very rich and the crystal chandelier gives the space and unexpected glamour. Notice how similar her dining chairs are to the ones above in her clients dining room.
 Here is a photo of her lovely garden and entertaining area. No wonder she loves the kitchen looking out onto it. This is a place that reflects her maxim in interior decoration: "always follow your own instinct" Sophisticated and elegant.
Here is a photo of her lovely garden and entertaining area. No wonder she loves the kitchen looking out onto it. This is a place that reflects her maxim in interior decoration: "always follow your own instinct" Sophisticated and elegant.Green has launched two wonderful furniture lines and has a line of carpets and fabrics. For more of Helen Green's work and her furniture check out her website here.
(all photos Helen Green London)Friday, July 24, 2009
A Visit with Covetable Designs
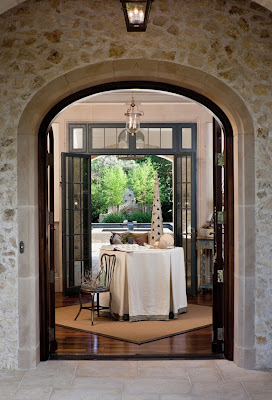



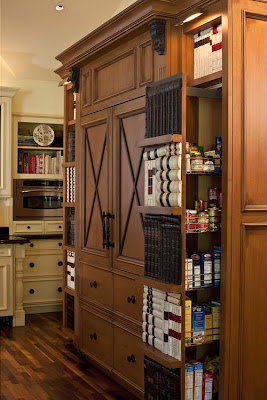
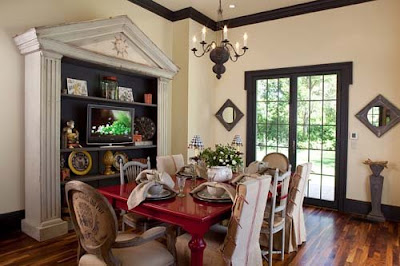

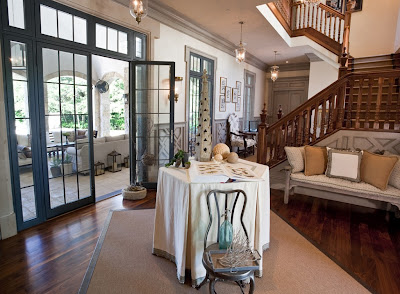

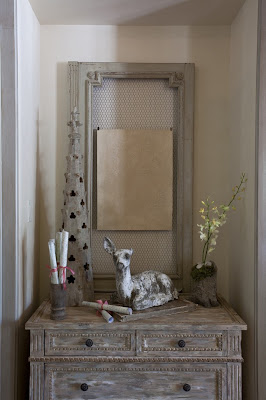
 The other wall of the entry has these two wonderful Aidan Gray chests flanking the niches in either side. The wonderful old doors behind the chests were from the bookcase above. Beautiful!!
The other wall of the entry has these two wonderful Aidan Gray chests flanking the niches in either side. The wonderful old doors behind the chests were from the bookcase above. Beautiful!! Tuesday, July 21, 2009
Another Peek in to Linda Banks Home
Here is a wonderful shot of the exterior custom milled french doors. You know I am a lover of the X cross tops! Notice the height of these doors as well.
Legumes sign, woven chairs, aged coffee table, an architectural fragment of a column in corner all add texture and visual interest.
I love how Linda placed the antique dressmakers mannequin in the corner.
Lets head upstairs to the loft/office/studio.