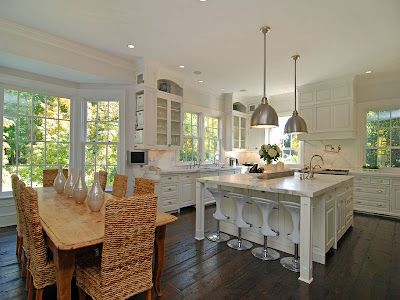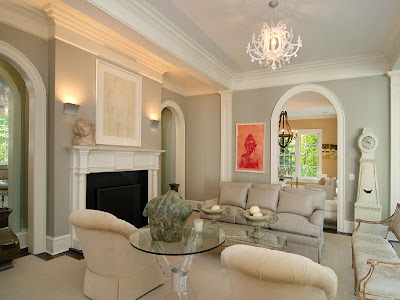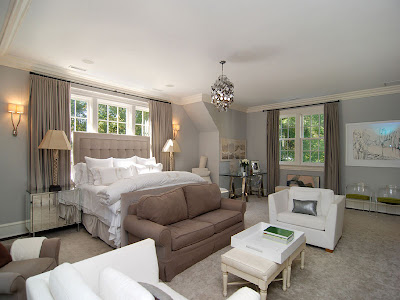 It is so peaceful to sit outside and enjoy the day when surrounded by beautiful countryside. This newly constructed home, by Crisp Architects, sits wonderfully on several acres of spectacular rolling hills. It was built in three distinct sections to mimic the way older homes evolved over time. In this way, they were able to create a wonderful example of how new construction can be made to look like a historic home.
It is so peaceful to sit outside and enjoy the day when surrounded by beautiful countryside. This newly constructed home, by Crisp Architects, sits wonderfully on several acres of spectacular rolling hills. It was built in three distinct sections to mimic the way older homes evolved over time. In this way, they were able to create a wonderful example of how new construction can be made to look like a historic home. The Living Room is awash in warm historic colors of mustard and russet. Notice the ceiling detail where 200 year old hand hewn beams were used and the beautiful century old reclaimed hardwood floors. Also notice the deep transition doorways between the Living Room and Foyer. This adds immensely to the historic feeling of the house.
The Living Room is awash in warm historic colors of mustard and russet. Notice the ceiling detail where 200 year old hand hewn beams were used and the beautiful century old reclaimed hardwood floors. Also notice the deep transition doorways between the Living Room and Foyer. This adds immensely to the historic feeling of the house. The formal main entry is very large and flooded in natural light. It provides a neutral backdrop for the home owners folk art collection.
The formal main entry is very large and flooded in natural light. It provides a neutral backdrop for the home owners folk art collection. On the opposite side of the foyer you enter a warm and inviting library. The wood shelving, hand hewn beams and antique flooring make you feel like you are in a room at least a century old. It is hard to believe that this is new construction. Again notice the deep transitions in the doorways.
On the opposite side of the foyer you enter a warm and inviting library. The wood shelving, hand hewn beams and antique flooring make you feel like you are in a room at least a century old. It is hard to believe that this is new construction. Again notice the deep transitions in the doorways. The home features a soft blue kitchen. Though not my taste it is an interesting departure from the usual white cabinets. The blue is a wonderful compliment to the antique floors and stainless steel.
The home features a soft blue kitchen. Though not my taste it is an interesting departure from the usual white cabinets. The blue is a wonderful compliment to the antique floors and stainless steel. Artfully designed to look like an addition added over the years, no "historic style" home is complete without a sun room. This one is so lovely. Notice the railings, the exterior column details and the pergola. Nothing was missed - I am in love with this!
Artfully designed to look like an addition added over the years, no "historic style" home is complete without a sun room. This one is so lovely. Notice the railings, the exterior column details and the pergola. Nothing was missed - I am in love with this! And it is every bit as lovely inside with incredible moulding details and beadboard ceilings! Great furniture choices, with a mix of antiques and a zebra skin layered over a sisal rug. Also notice how the placement and height of the tree and then tall lamp carries your eye around the room.
And it is every bit as lovely inside with incredible moulding details and beadboard ceilings! Great furniture choices, with a mix of antiques and a zebra skin layered over a sisal rug. Also notice how the placement and height of the tree and then tall lamp carries your eye around the room. The master bedroom is beautiful. The highlight is the fireplace, again a wonderful job of making the room look very vintage. Notice the hand forged hardware on the doors.
The master bedroom is beautiful. The highlight is the fireplace, again a wonderful job of making the room look very vintage. Notice the hand forged hardware on the doors. Every grand country home needs a wine cellar. The design is very thoughtful with a bar area and separate tasting room. The wine barrel against the brick walls is a nice touch.
Every grand country home needs a wine cellar. The design is very thoughtful with a bar area and separate tasting room. The wine barrel against the brick walls is a nice touch. .
You all know how excited I get when I see wonderful period details incorporated into new construction. This home is an incredible example of great design with no details overlooked. To see more photos of this home, click here.
.
.
James Crisp of Crisp Architects also writes a blog, On the Drawing Board, which has wonderful tips and information on home design and construction, to read more click here.
 This lovely home in Greenwich, Connecticut was recently featured in CT Cottage and Gardens.
This lovely home in Greenwich, Connecticut was recently featured in CT Cottage and Gardens. 

 Off to the left of the entry you can see the Library. Advertised as an antique English pine library with adjacent game room with wet bar; the detail is amazing. I am a stickler for symmetry so I really like the two doors on either side of the fireplace. The brown painted ceiling adds a coziness to the 11 foot ceilings. I also love the jazzy zebra chairs to lighten things up bit. Flat screen TV above the fireplace makes me think this is a real recreation area for the family. You can see an air hockey table through the french doors.
Off to the left of the entry you can see the Library. Advertised as an antique English pine library with adjacent game room with wet bar; the detail is amazing. I am a stickler for symmetry so I really like the two doors on either side of the fireplace. The brown painted ceiling adds a coziness to the 11 foot ceilings. I also love the jazzy zebra chairs to lighten things up bit. Flat screen TV above the fireplace makes me think this is a real recreation area for the family. You can see an air hockey table through the french doors.


 The Dining Room is beautiful. I love the off white/gray wall tones. Mirrored table and huge fireplace surely make for sparking, magical dinner parties. The Chandelier looks a bit small for the space. I would also like to see more artwork. Perhaps the owners have replaced the light fixtures, prior to listing the home.
The Dining Room is beautiful. I love the off white/gray wall tones. Mirrored table and huge fireplace surely make for sparking, magical dinner parties. The Chandelier looks a bit small for the space. I would also like to see more artwork. Perhaps the owners have replaced the light fixtures, prior to listing the home. 




 Outside of the busy city of Antwerp, Belgian antiques dealer and designer, Henri Charles
Outside of the busy city of Antwerp, Belgian antiques dealer and designer, Henri Charles 




 The stark simplicity of the stairway is just beautiful. Notice the first step and is carved stone and the rusted iron railing. The furnishings echo the simplicity of the space.
The stark simplicity of the stairway is just beautiful. Notice the first step and is carved stone and the rusted iron railing. The furnishings echo the simplicity of the space. An attic bedroom is the epitome of minimalism, with a Belgian twist. The antique bench at the foot of bed is covered in antique linen.
An attic bedroom is the epitome of minimalism, with a Belgian twist. The antique bench at the foot of bed is covered in antique linen.
 Here is a close up the of the Empire style zinc bathtub- notice the spectacular patina set off by the rustic milking stool.
Here is a close up the of the Empire style zinc bathtub- notice the spectacular patina set off by the rustic milking stool. In another hallway is a wonderful compilation of antique wood: oak table holds a walnut bowl filled with burl wood balls.
In another hallway is a wonderful compilation of antique wood: oak table holds a walnut bowl filled with burl wood balls. Hanging in the family room above the antique mantel is an artwork piece of ink writings from an ancient Hindu prayer book. The art work hides the television. Low trestle coffee table and linen slip covered sofas round out the Belgian style.
Hanging in the family room above the antique mantel is an artwork piece of ink writings from an ancient Hindu prayer book. The art work hides the television. Low trestle coffee table and linen slip covered sofas round out the Belgian style. Antique marble topped bistro table and linen covered sofa look lovely. Waxed concrete floors and french doors open to the the outdoor terrace.
Antique marble topped bistro table and linen covered sofa look lovely. Waxed concrete floors and french doors open to the the outdoor terrace.

 What a lovely garden terrace. Fabulous antique table and twig style chairs make for perfect outdoor dining.
What a lovely garden terrace. Fabulous antique table and twig style chairs make for perfect outdoor dining.