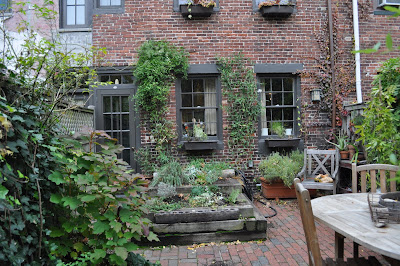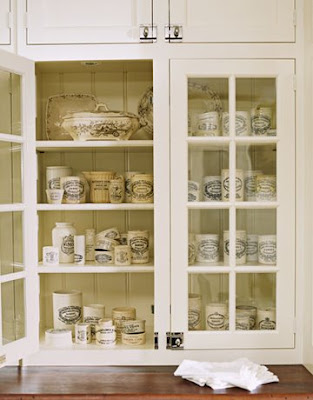
Cambridge is a famous historical area of Boston. Today it is the home of Harvard and MIT, with trendy shops in Harvard Square. A beautiful area along the famous Charles River. But in 1826 Cambridge was famous for glassmaking. It was one of only three areas in the US that was producing glass, competing with England, which was the prominent glass producer of the time. Glass Workers in those days were apprenticed and generally in need of housing. When my friend Leonard, mentioned the history of his house I was immediately excited to visit. Leonard's house is one of six attached Row houses, or Workman's Cottages. They are on Cambridge's Historic Preservation Registry but are not as heavily bound by the restrictions as other designated historic areas. As such, Leonard has been able to move walls and renovate in way that truly brings out the flavor of this interesting old building. In anyone else's hands this building could have been ruined, but with Leonard's thoughtful eye and talent the results are fabulous. Let's have a look!

As you walk in the front door you enter the Great Room. Walls of exposed brick run along on one side of the room. Notice the incredible original ceiling beams.
Here is a closer look at the kitchen. The windows look out to a wonderful large courtyard and brick patio which I will show below. I was brought in to help Leonard decide once and for all if we should pop out the counters and put in soapstone. We are working right now to find the perfect stone for his kitchen. It will be a fabulous improvement. Notice his lack of upper cabinets, this clever design adds to the open feel and airiness of the space.
The original fireplace and brick oven on the right are in working order. Can you begin to imagine how many meals have been cooked by this fire over the past 180 years? I love the artwork that a friend of Leonard's painted. (he promised me he would lower it on the wall)
Leonard's mix of old antiques, industrial and painted pieces lend just the right feeling to this already fabulous space. He has done a great job of finding antiques with enough character to stand up to the wonderfully strong character of the home, without over powering it. Leonard has a gifted eye for antiquing. I have been lucky to spend time shopping at Brimfield with him. Notice the wide floor planks. This first floor area is Leonard's entry, kitchen and dining area.

Walking up to the second floor we see the results of his recent renovation. Leonard moved a wall and added full walk up stairs to the attic. By doing this, Leonard was able to create a Family room from one of the two bedrooms on the second floor.
Again the exposed brick walls add a special charm to the space. The old window in the the right corner turns into a wonderful art piece at night with addition of a small light in the back to illuminate the hand blown glass. This is a creative way that anyone can add architectural interest to dark corner of a room. Great idea, Leonard!
Renovating the attic and adding a dormer allowed Leonard to add a master bedroom suite to his home. You can see the dormer windows above which now houses Leonard's office nook. I love the antique tin moulding made into a shelf and the antique apothecary bottles which are sitting on top.
The natural contours and design of the original brick lend itself to be a perfect headboard. Notice the grainsack pillows - the gold stripe is rare and hard to find.
Using every bit of available space Leonard even created a small closet under the eaves.

His new master bathroom is to die for!

Here is a shot of the back of the house. You can clearly see where the dormer was added to increase the size of the master bedroom and make the office nook.

Finally a closer look at the brick courtyard off the kitchen. This amount of property in Cambridge is unusual and Leonard has done a wonderful job of making it a wonderful outdoor entertaining space.
Thank you, Leonard for letting us tour your beautiful home - we will be back in month or so to see the new soapstone in the kitchen!
 What I like: Aesthetically I like their lines and the way their color ties in with the stainless steel in the kitchen. I love how four stools (and children) fit. I also like how they push in and make a clear pathway for walking by. I don't like how cold they are to sit on in the morning and how uncomfortable they are with out a back. I also worry they are just too industrial looking (a family lives here after all!)
What I like: Aesthetically I like their lines and the way their color ties in with the stainless steel in the kitchen. I love how four stools (and children) fit. I also like how they push in and make a clear pathway for walking by. I don't like how cold they are to sit on in the morning and how uncomfortable they are with out a back. I also worry they are just too industrial looking (a family lives here after all!)
 The house was designed by the renowned designer Fritz Kreiger. For three years craftsmen worked on his vision to create this spectacular residence. He incorporated many antique elements such as doors, columns, and windows into the design. The home is being sold fully furnished with the finest collection of antiques and appointments. All photos are from Sotheby's. The main house has 12 rooms, 4 bedrooms, 6 full baths and 2 half baths with over 7,928 sq. ft. It sits on over 7 and a half acres. It also has a guest house on the property.
The house was designed by the renowned designer Fritz Kreiger. For three years craftsmen worked on his vision to create this spectacular residence. He incorporated many antique elements such as doors, columns, and windows into the design. The home is being sold fully furnished with the finest collection of antiques and appointments. All photos are from Sotheby's. The main house has 12 rooms, 4 bedrooms, 6 full baths and 2 half baths with over 7,928 sq. ft. It sits on over 7 and a half acres. It also has a guest house on the property.





 Here is a close up picture of the French doors.
Here is a close up picture of the French doors.




 Outside of the busy city of Antwerp, Belgian antiques dealer and designer, Henri Charles
Outside of the busy city of Antwerp, Belgian antiques dealer and designer, Henri Charles 




 The stark simplicity of the stairway is just beautiful. Notice the first step and is carved stone and the rusted iron railing. The furnishings echo the simplicity of the space.
The stark simplicity of the stairway is just beautiful. Notice the first step and is carved stone and the rusted iron railing. The furnishings echo the simplicity of the space. An attic bedroom is the epitome of minimalism, with a Belgian twist. The antique bench at the foot of bed is covered in antique linen.
An attic bedroom is the epitome of minimalism, with a Belgian twist. The antique bench at the foot of bed is covered in antique linen.
 Here is a close up the of the Empire style zinc bathtub- notice the spectacular patina set off by the rustic milking stool.
Here is a close up the of the Empire style zinc bathtub- notice the spectacular patina set off by the rustic milking stool. In another hallway is a wonderful compilation of antique wood: oak table holds a walnut bowl filled with burl wood balls.
In another hallway is a wonderful compilation of antique wood: oak table holds a walnut bowl filled with burl wood balls. Hanging in the family room above the antique mantel is an artwork piece of ink writings from an ancient Hindu prayer book. The art work hides the television. Low trestle coffee table and linen slip covered sofas round out the Belgian style.
Hanging in the family room above the antique mantel is an artwork piece of ink writings from an ancient Hindu prayer book. The art work hides the television. Low trestle coffee table and linen slip covered sofas round out the Belgian style. Antique marble topped bistro table and linen covered sofa look lovely. Waxed concrete floors and french doors open to the the outdoor terrace.
Antique marble topped bistro table and linen covered sofa look lovely. Waxed concrete floors and french doors open to the the outdoor terrace.

 What a lovely garden terrace. Fabulous antique table and twig style chairs make for perfect outdoor dining.
What a lovely garden terrace. Fabulous antique table and twig style chairs make for perfect outdoor dining.
