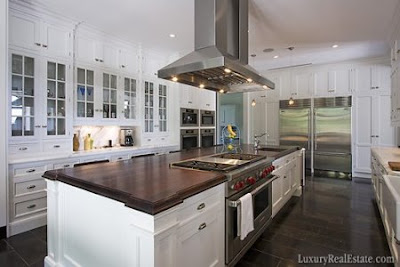
For the rest of America copying these kitchens seems to be a popular topic among many kitchen designers, clients and blogs. I have posted twice on Christopher Peacock. The first Elements of Christopher Peacock Kitchen remains my most viewed post. The second, Lighting in a Christopher Peacock Kitchen, is also very often frequented.
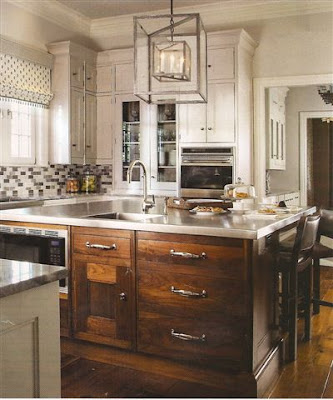
Recently I received a request to find this lighting fixture above in the most recently designed CP Kitchen. The result proved the power of the Internet when Velvet and Linen and Kitchen and Residential Design were able to work together via Willow Decor to locate it!
I get emails weekly from my readers for help copying Christopher Peacock hardware. After months and months of research, and the help of my readers who also have undergone relentless searches, here are my best suggestions for recreating this look in your kitchen.
The Peacock Cabinet Latches: There are are two types of latches,
the "ice-box cupboard latch" and what I call "solid cupboard latch".
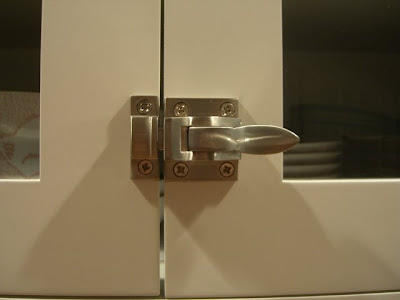
The ice box cupboard latches above, that are almost an exact duplicate, are from Cliffside Industries. They are very high quality and well made. I have these in my own kitchen and I love them.

The CP solid cupboard latch is more common and available from many retailers including Restoration Hardware and several on line dealers.
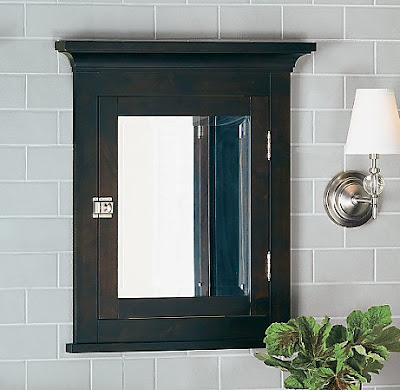 Resotration Hardware
Resotration Hardware My readers have commented and I have read lengthy discussions on the range of quality of this design. Some are difficult to twist and, as such, become cumbersome for active kitchen use. Two manufacturers who consistently have rave reviews are Rejuvenation Hardware and Cliffside Industries. These products are very high quality, and are easy to manipulate. Other readers have mentioned that they order several extra latches from Restoration Hardware and return the ones that are hard to open.
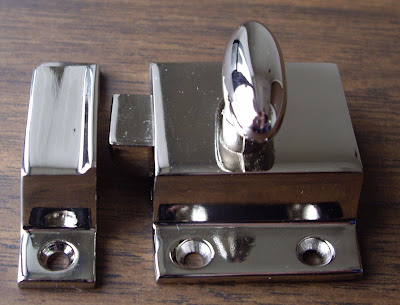 Cliffside Industries
Cliffside Industries The Ice box latches on the Christopher Peacock Refrigerator panels and wall units proved harder to recreate.
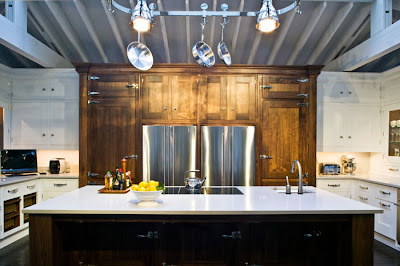
Eventually we found the Roseland Ice Box Company. They make a series called the McCray which are reproductions of the 1900's Ice boxe latches. The quality and look were exactly what were needed.
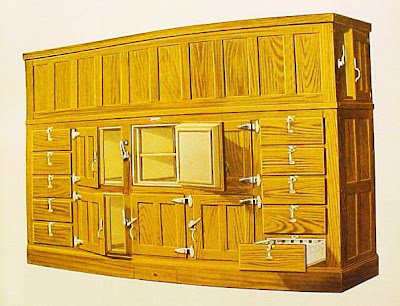
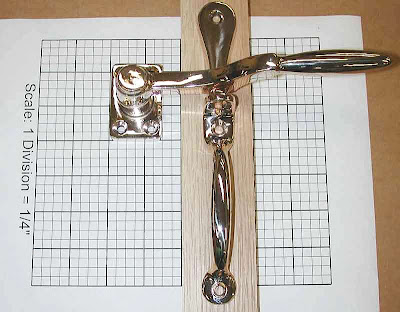 Roseland Iceboxes
Roseland Iceboxes The range of pulls available are staggering. Many have the feel of the Peacock kitchens and can be found in several sizes from smaller cabinet to larger door pulls.

We have found that Van Dyke's, Merit Metal, Rejuvenation and Restoration Hardware had the best selections to emulate this look. I love the RH Aubrey and Bistro Pulls. I personally put the RH Bistro Pulls in my pantry. Other readers have had luck with Kennedy and Natz. This is an area where you can add a bit of your own personal taste to your project.
 Rejuvenation
Rejuvenation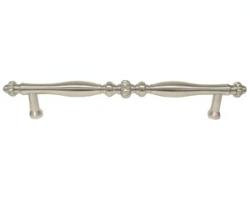
Van Dyke's
Locating the CP-like Bin Pulls were much easier, though personally time consuming.

In my own kitchen quest I bought 8 different bin pull look alikes. I mounted them on a board and had my family try each one to get an idea of how they would feel in day to day use. Hands down for quality and ease of use, as well as great design, I recommend the Bin pull from Restoration Hardware.
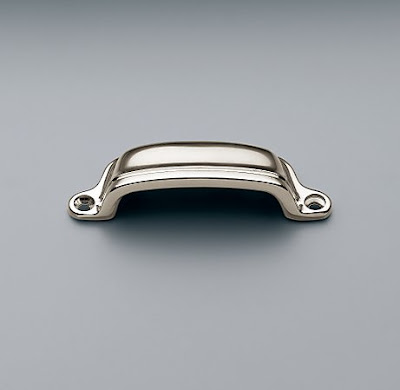
Last September Christopher Peacock Cabinetry was purchased for over 12 million dollars by Smallbone, a British company who has their own high end cabinetry line as well an umbrella company for several other lines, including Paris Ceramics. Smallbone recently filed for bankruptcy and its rumored that Christopher Peacock, himself, is trying to buy it back. It has even been rumored that he has tried to re hire his craftsman to avoid having them lose their jobs.

Sotheby's
We can only hope that Peacock is able to help keep the cabinetry business alive. Otherwise, we will need to find someone new to turn to for inspiration. All the links highlighted bring you to the exact product mentioned under each heading. I hope this helps my many readers who continue to use Christoper Peacock as a source of inspiration for creating their own beautiful interiors. If anyone else has a good source do let me know so I can share it.
All photos Christopher Peacock Designs unless otherwise noted
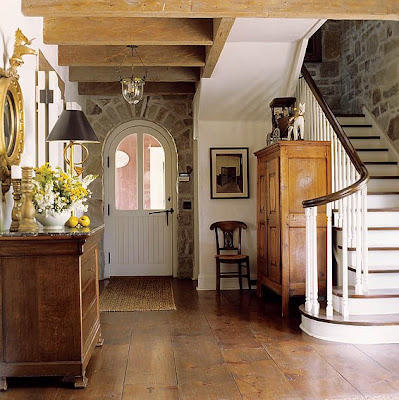
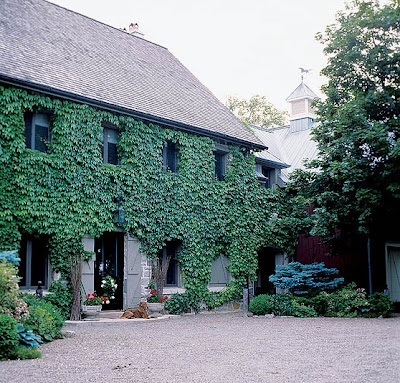
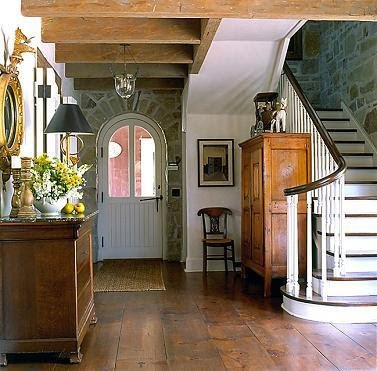
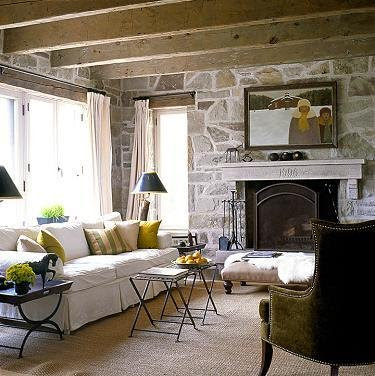

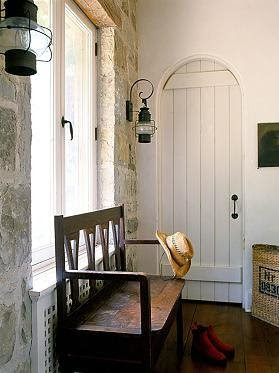
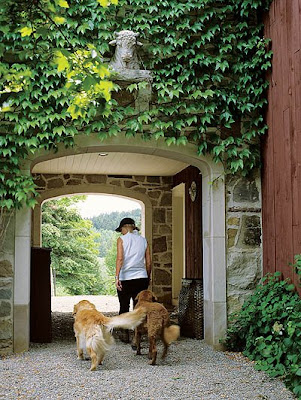
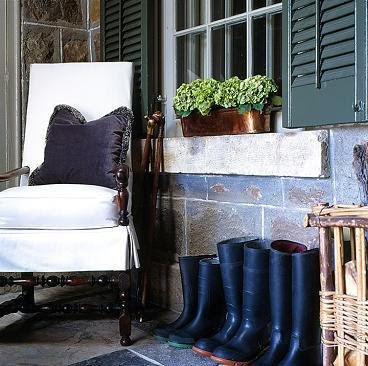
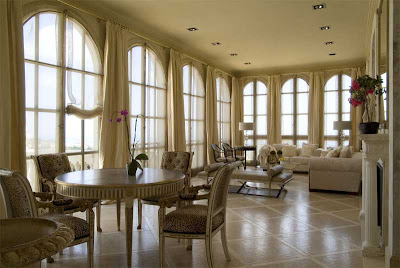


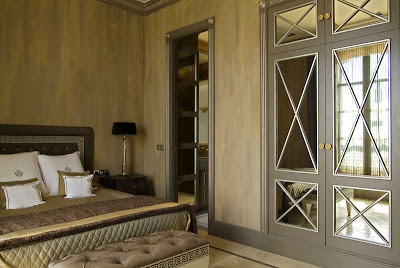
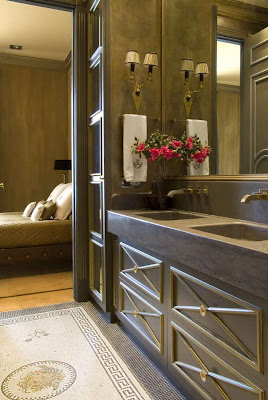
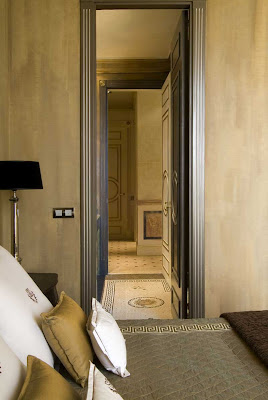

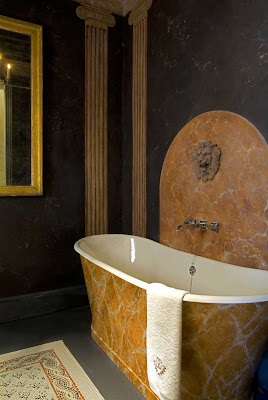


 Thanks Giorgina!
Thanks Giorgina!
 Their furniture has clean fresh lines and compliments antiques.
Their furniture has clean fresh lines and compliments antiques. Upholstery uses all natural materials like cotton and linen.
Upholstery uses all natural materials like cotton and linen.
 Many pieces are offered slipcovered.
Many pieces are offered slipcovered.
 They have recently launched an outdoor furniture line with weather resistant fabrics.
They have recently launched an outdoor furniture line with weather resistant fabrics.





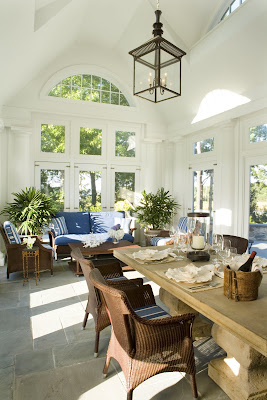
 It is a large home but
It is a large home but 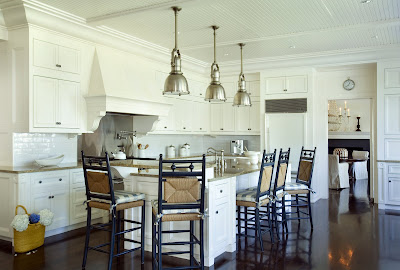


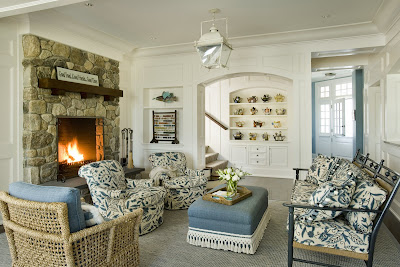 Though the house is large the room scale is perfect. Here the sitting room feels cozy with the addition of a spectacular stone fireplace. Again notice the details: Built ins, wainscoting even a small niche for an antiques. Also notice how the designer adds textural interest in this room with the wicker chairs, bench, heavy fringed ottoman and carpet. Another lantern hangs above.
Though the house is large the room scale is perfect. Here the sitting room feels cozy with the addition of a spectacular stone fireplace. Again notice the details: Built ins, wainscoting even a small niche for an antiques. Also notice how the designer adds textural interest in this room with the wicker chairs, bench, heavy fringed ottoman and carpet. Another lantern hangs above.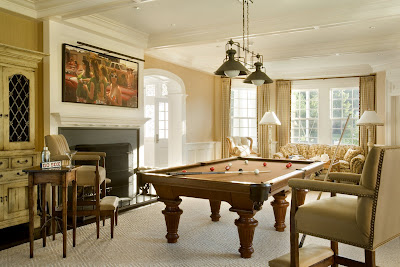


 And now from the outside. I love the eyebrow window in the
And now from the outside. I love the eyebrow window in the 